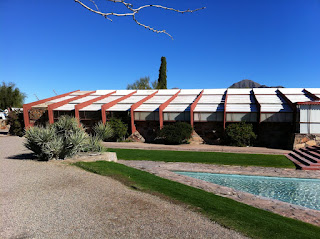

Having grown up just a stone's throw from Frank Lloyd Wright's Robie House, I am generally partial to the architect's earlier, Prairie Style works. But last week's visit to Taliesin West, Wright's home-studio at the edge of Scottsdale, Arizona, made an unexpectedly deep impression on me. I was truly awestruck by the blending of the architecture and the arid, cacti-studded landscape. The architect's later work has a strength and bold beauty of its own that, like all works of architecture, needs to be seen in person for full appreciation.


Conceived as walled terraces covered with canvas tarps, the structures were literally born of the earth. Made of local sand concrete and dessert rocks unearthed by his apprentices, these semi-outdoor rooms turned into bona fide buildings after several years of use when Wright conceded to cover them permanently and fill in the clerestory wall openings with glass. Horizontally stratified -- a central tenet of his Prairie Style works -- the buildings hover over the ground plane. While gentle steps here and there mediate floor level shifts, splayed walls and asymmetrically sloped roofs speak to the mountains rimming the property's rolling plane and express in section the triangulated geometry now very much present in plan.

We were fortunate to tour the property with Paula, a very knowledgeable docent whose Wright fascination began with a childhood visit to Taliesin West alongside her father. Paula regaled us with a steady stream of anecdotes that practically brought Wright and his entourage back to life. She explained how the students and their mentor divided the year between Wright's home-studios in Arizona and Spring Green, Wisconsin, literally pulling up stakes twice a year to travel between the two campuses -- a tradition preserved today. Like their predecessors, the students still live in tents when in Arizona but are no longer as engaged in the running of Taliesin that Wright considered essential, practical training for budding architects. The early apprentices handled food cultivation and preparation, theatrical performances and, of course, all matters pertaining to building construction or maintenance. Only by working in a kitchen could one truly acquire the skills to design one. Additionally, Paula provided plenty of entertaining lore about Ogilvanna, Wright's raven-haired, third wife and a creative presence in her own right.




Near the end of our tour, Paula highlighted Wright's love of the color red. Visible from the auditorium's red, upholstered chairs, the many red ornaments and details around the room clearly illustrated her statement. Despite her aversion to the hue, Mrs. Kaufman of Fallingwater fame was not exempt from Wright's passion for red. Blatantly disregarding his client's dislike, Wright encased each window with a red frame and then persuaded Mrs. Kaufman that they would only add to her spectacular home's wooded views. And a good thing too, since the Fallingwater fee substantially financed the purchase of the Arizona acreage for Taliesin West.

it was not helpful
ReplyDelete